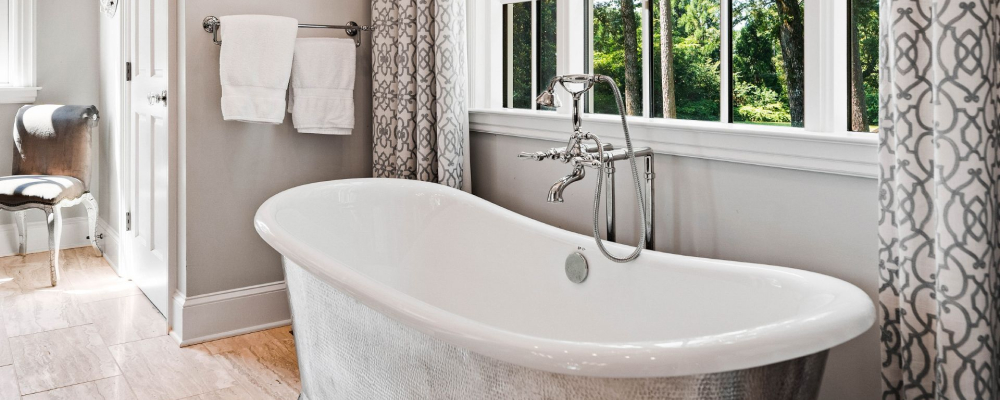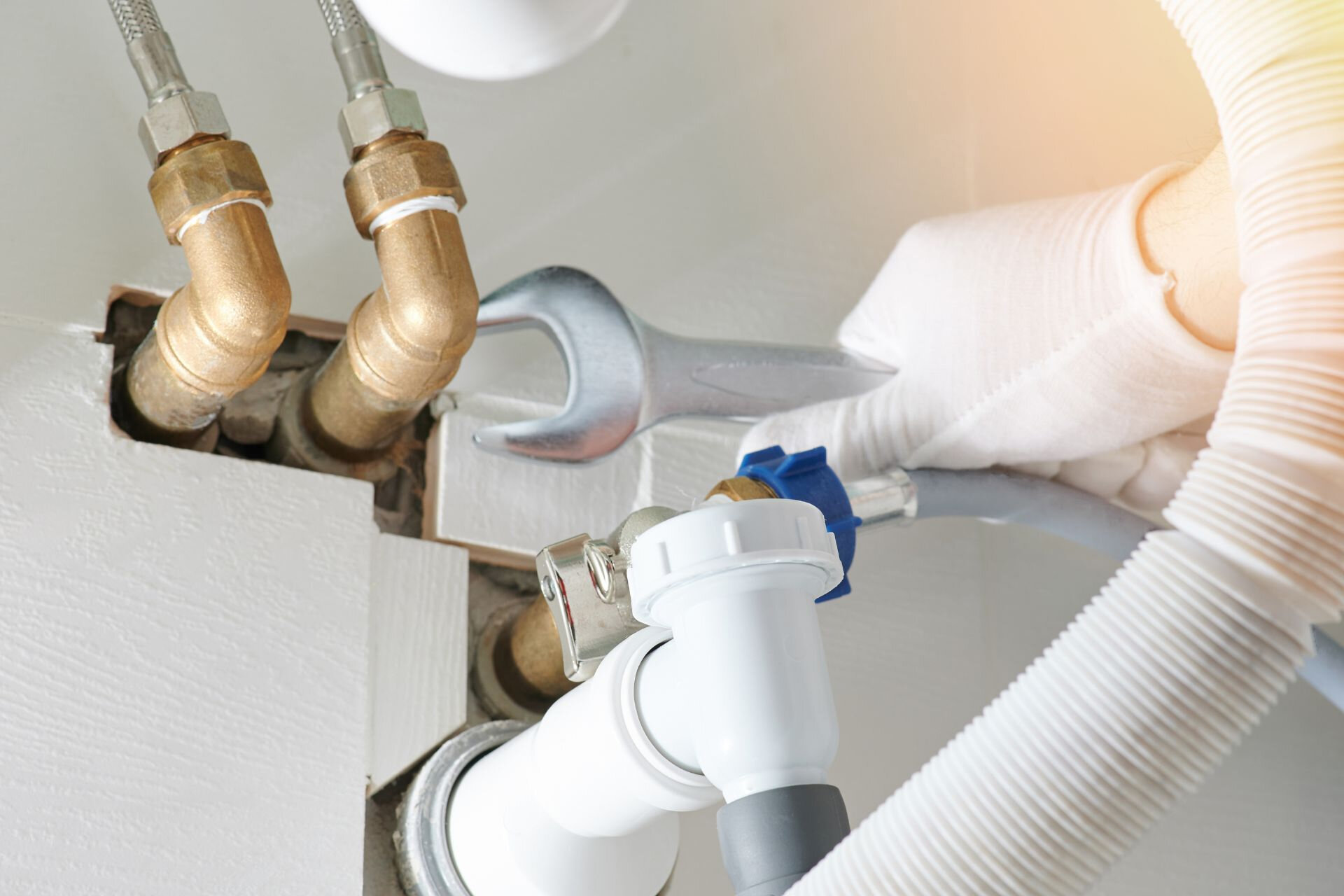
How to Plan and Layout Your Bathroom Plumbing
A bathroom is a sanctuary. It’s an oasis wherein you prepare yourself for the day ahead or relax before you call it a night. Whether you take your time in the shower or rush through it because you overslept again, there is no denying that a bathroom plays a major role in your household.
That being said, there is more to this essential room than meets the eye, as plumbing serves as the heart of your precious bathroom. And it goes way beyond the challenging process of choosing a luxurious shower head.
If you’re planning on doing a bathroom overhaul, it’s important to keep in mind that bathroom plumbing entails a bunch of nitty-gritty factors that need to be taken into consideration. So, how do you layout bathroom plumbing? And what is important to keep in mind when it comes to bathroom plumbing diagrams?
Let’s discuss!

How to Plan Your Bathroom Layout
Redesigning your bathroom requires a fun yet analytical approach.
You may have envisioned the perfect spot for your toilet, sink, and bathtub, but your dream bathroom will likely depend on the existing plumbing (and budget).
For instance, the majority of houses usually have a particular interior wall that is thicker than the others. This is because it holds water lines and the main stack. You can decrease the number of long, horizontal drain and vent pipes by installing new fixtures in the vicinity of this “wet wall.”
Adhere to the Code
Codes for bathroom renovations will vary depending on your location. However, for a standard 5 x 8-foot bathroom, it is usually mandated that no fixtures should be installed closer than 15 inches from a toilet centerline.
It is recommended to maintain at least 24 inches of floor space in front of the toilet, but it is acceptable for a door to swing open into this area.
Aside from the toilet, sinks and vanities are also indispensable elements in any bathroom. If we’re calculating in correlation to a 5 x 8-inch bathroom, the sink and vanity countertops would measure anywhere from 20 to 30 inches in width.
Another focal point of your bathroom is, of course, the bathtub. A standard bathtub would be approximately 60 inches long x 32 inches wide. (For bathtubs that exceed this standard estimation, you can always alter the layout to accommodate it.)
In terms of the framed opening, it needs to be 60 inches long.
Vents and Drain Lines
After finalizing the layout, it’s time to map out the bathroom plans. Let’s take a look at the vents and drains:
Vents
The rule of thumb is that the drain line for every bathroom fixture should be connected to a vent just a couple of feet away.
Traditionally, vents don’t have water running through them, but “wet venting” is allowed in certain situations. Wet venting is the process of routing drain water via a vent.
If this sounds like something you could use in your bathroom, you will need to install a new vent through the ceiling. This has to link with an existing attic vent or run through the roof.

Drains
For this specific bathroom plan, the new main drain line will travel down to the floor below. This means that it’s completely acceptable to tie it in with your home’s main drain line in the basement.
In case your new bathroom is located on the second floor, the main drain line will have to run through a wall on the first floor all the way down to the basement. In the event that there is a drain line closer by, you can opt to run a pipe to it rather than a whole new line.
Call the Professionals for Bathroom Plumbing
Having your bathroom plumbing done by professionals ensures that the system gets a seal of top-tier quality.
When you recruit the services of the experts at PlumbWize to create your bathroom plumbing diagram, you can rest assured that you’ve made the wisest decision for your home.
Go for qualities that people have tried and trusted for years. Go for PlumbWize, the master key to a well-constructed plumbing project.
Request a free quote today.




 0
0 905-332-8222
905-332-8222